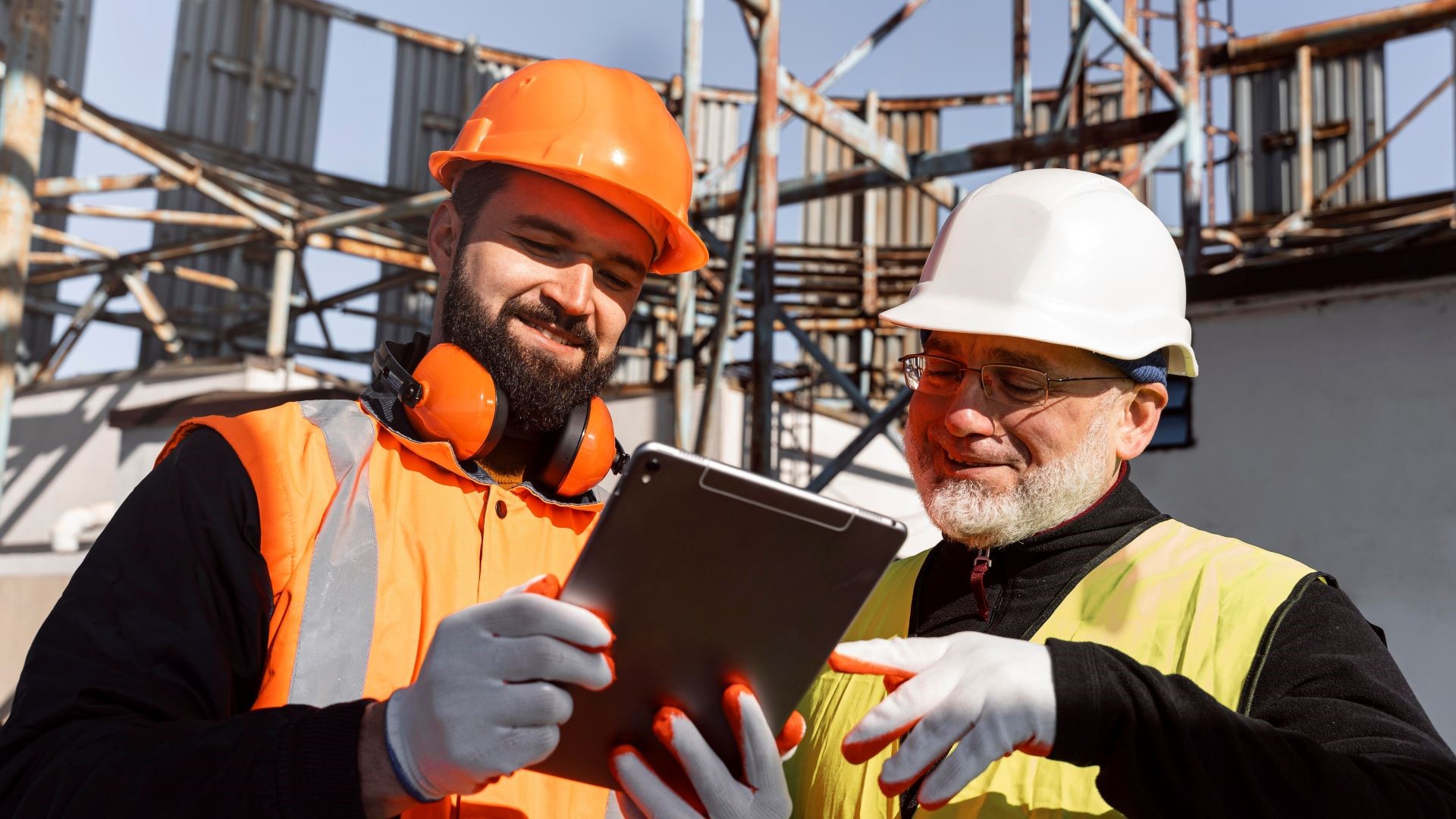
Innovations in Architecture and Construction have gone beyond designing and building structures with basic infrastructural elements. We have witnessed the rise of innovations such as Virtual Reality (VR), Augmented Reality (AR), Building Information Modeling (BIM), and a few others. No doubt, these creative innovations are constantly shaping the way we design and interact with the built environment since the Architecture, Engineering, and Construction (AEC) industry is driven by a desire for more sustainable, efficient, and aesthetically pleasing structures.
Innovations in Architecture and Construction
Diving deeper, I’ll discuss some crucial innovations in architecture and construction. Together, we’ll explore how these advancements are transforming our built environment and improving the quality of life.
01. Virtual Reality (VR) and Augmented Reality (AR) in Architectural Visualization
Virtual Reality (VR) allows architects and designers to create realistic and interactive 3D environments that can be explored and experienced virtually. Extensive study about a building design can be done, simply by creating interactive experiences from the design models.
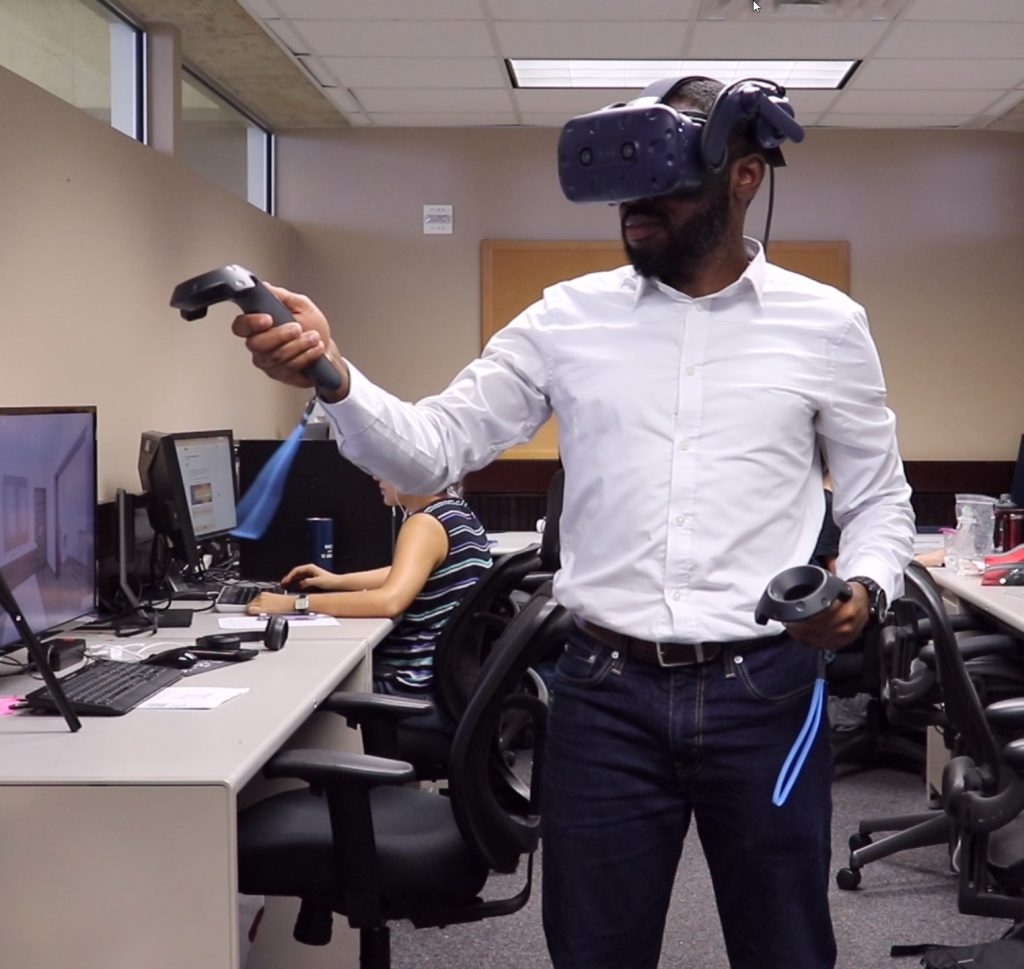
A photo of me testing out the HTC Vive VR Headset on a prototype [details later]
Popular examples of innovative VR tools include Storyboard VR, Enscape, and Unity. Some of these tools are standalone, while others are add-ons to primary design tools used by Architects.
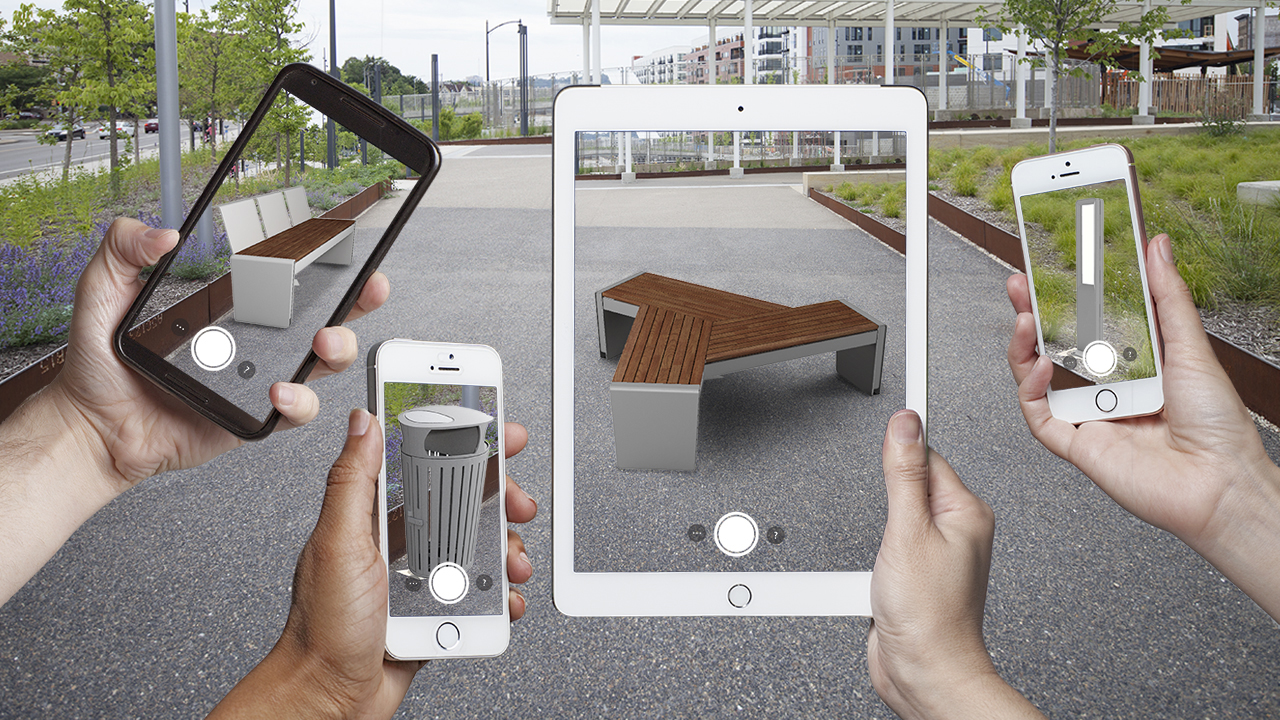
Image Source: Architect Magazine
Augmented Reality (AR), on the other hand, is a technology that can help to overlay computer-generated information or digital elements on a user’s view of the real world.
AR allows architects to superimpose 3D models or renderings onto the client’s existing space, giving them a real-time visualization of how the design will integrate with their surroundings.
Some notable AR architecture tools include:
Gamma AR – a site monitoring app that uses AR to overlay BIM 3D buildings on tablets and smartphones.
Morpholio AR SketchWalk – An AR-powered tool that allows designers to modify their sketches. With Morpholio, Architects can hover their digital sketches over a bare site and see how the real-life structure would look. See the example below:
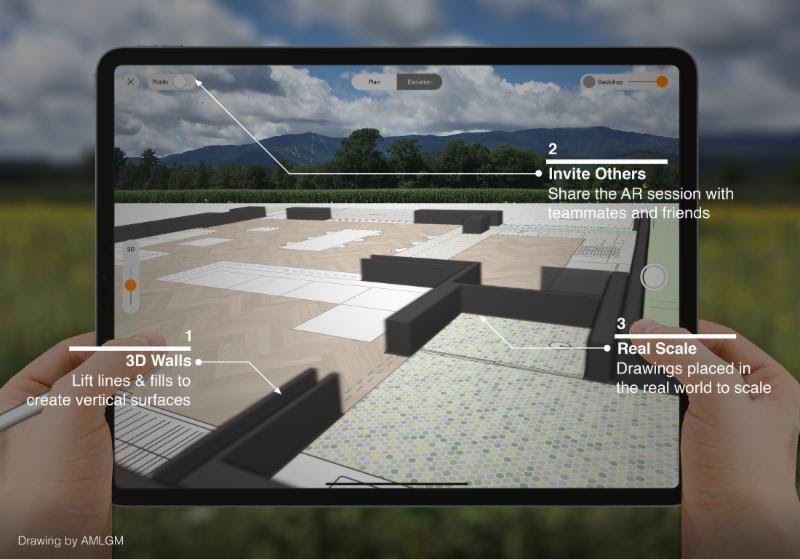
Image source: Arch Daily
Augment – An AR tool that allows architects to view plain plans in the form of a 3D hologram.
Both VR and AR provide architects with powerful tools to communicate their vision effectively, enabling clients, stakeholders, and project teams to visualize and understand design concepts in a more intuitive and immersive manner. As these technologies continue to evolve and become more accessible, they hold significant potential for architects and designers to push the boundaries of creativity and innovations in Architecture and Construction.
02. BIM (Building Information Modeling) for Streamlined Project Management
BIM (Building Information Modeling) is a digital representation of a building’s physical and functional elements. It integrates various data sources, such as design, engineering, and construction information, into a unified model. This way, stakeholders can visualize and analyze every aspect of a project in real-time.
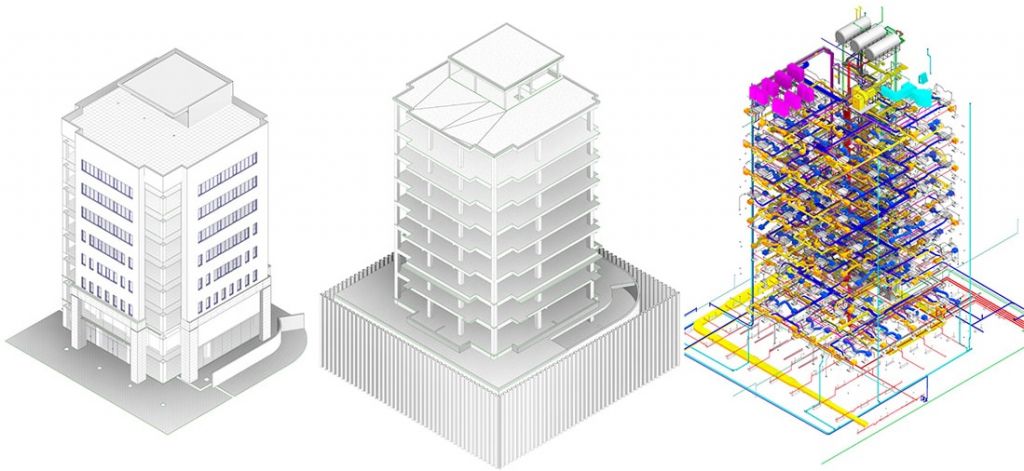
Image Source: BIM Community
With BIM tools like Autodesk Revit, SketchUp, ArchiCAD, and so on, project teams can make informed decisions, identify and resolve conflicts early on, and optimize resources. Think about BIM as design on steroids.
One of the key benefits of BIM is its ability to foster collaboration among project teams. Architects, engineers, contractors, and other stakeholders are enabled to work on a shared platform and collaborate seamlessly. This way, they can reduce miscommunication and improve coordination.
BIM also enhances cost-effective decision-making. With its comprehensive data integration and analysis capabilities, project teams can easily identify potential clashes and conflicts before they become costly issues on the construction site.
Finally, BIM tools can help to simulate different construction scenarios. With this architects and construction teams can optimize project schedules, material quantities, and resource allocations. Ultimately, this helps to minimize waste and improve efficiency.
03. Parametric design
Parametric design uses algorithms and mathematical equations to generate building forms and structures. This is a faster and more precise approach than manually shaping every aspect of a design. Architects only need to define key parameters like material properties, desired aesthetics, or environmental conditions. These parameters then act as rules that trigger automatic geometry creation.
Currently, we have key parametric modeling tools like Rhino with Grasshopper, Fusion 360, and Solidworks among others that drive parametric innovations in Architecture and Construction.
Parametric design is a significant innovation that can create complex, organic shapes, and optimize structures for performance. Here’s an example of how I used Parametric 3D modeling to design the Allianz Arena:
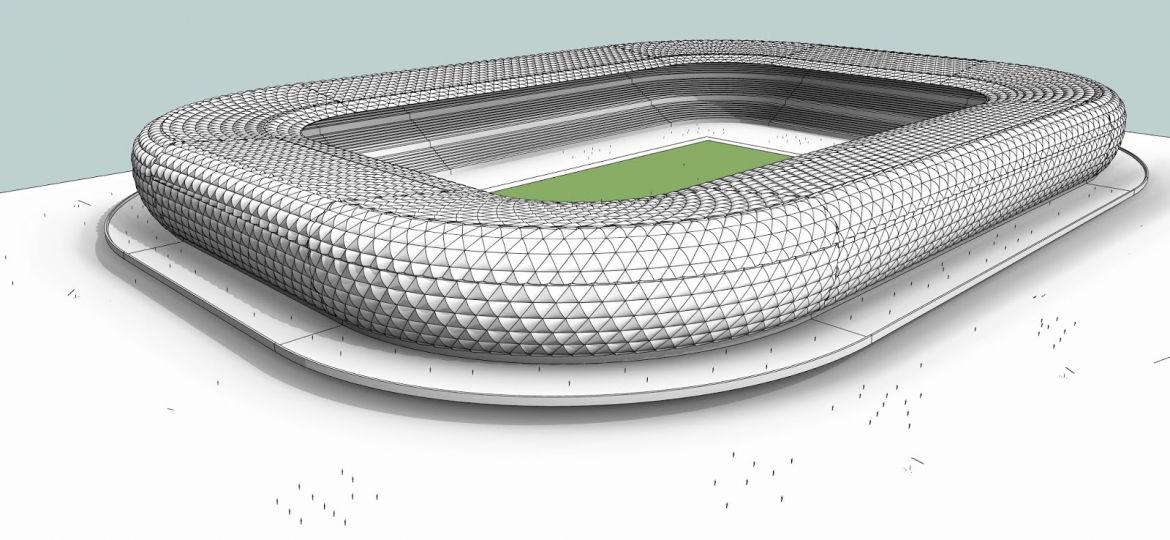
With parametric design tools, architects can explore a wider range of designs quickly without neglecting important design and engineering principles.
Parametric designs can also be linked to fabrication processes, leading to a more streamlined construction process and reducing errors.
04. Smart Buildings and IoT Integration
Studies have shown that IoT has diverse applications in various phases of the construction process. For instance, construction equipment can be outfitted with IoT sensors to monitor performance, fuel efficiency, and even potential maintenance needs.
However, beyond construction, smart buildings have emerged as a prominent trend in the architecture and construction industry. These intelligent structures integrate Internet of Things (IoT) technology to create efficient, sustainable, and user-centric environments.
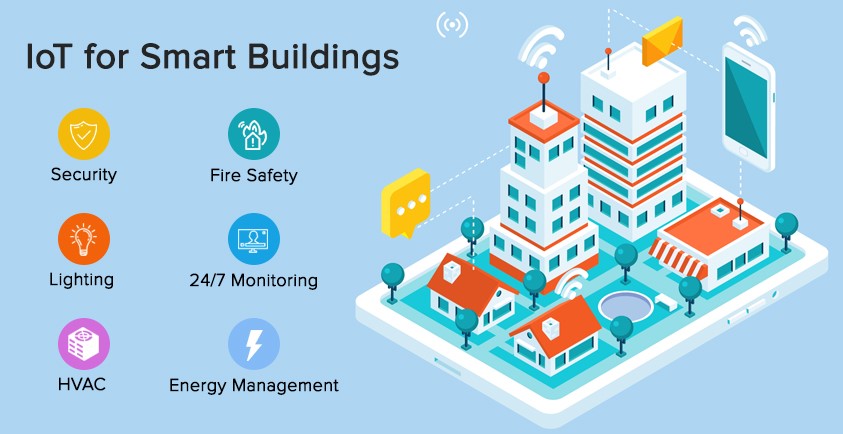
Image Source – Semi-engineering.com
The development of smart buildings revolves around the integration of various systems such as lighting, HVAC, security, and energy management. Connections like these enable building systems to communicate with each other, collect data, and automate processes, leading to a more comfortable experience for occupants/users of a specific structure.
05. Sustainable design and construction
The built environment is undergoing a significant transformation as sustainable materials gain prominence in construction projects. Structures are now designed to be energy-efficient. So, we have spaces that utilize features like natural light, proper insulation, and high-performance windows.
Sustainable materials like recycled steel, bamboo, and locally sourced wood are fast gaining popularity. For instance, in the US, using cross-laminated timber (CLT) is being considered as an alternative to traditional concrete and steel. CLT is made from layers of timber which are stacked and glued together. This creates a strong and versatile building material with a lower environmental impact. In another post, beyond Innovations in Architecture and Construction, I’ll focus on construction technology.
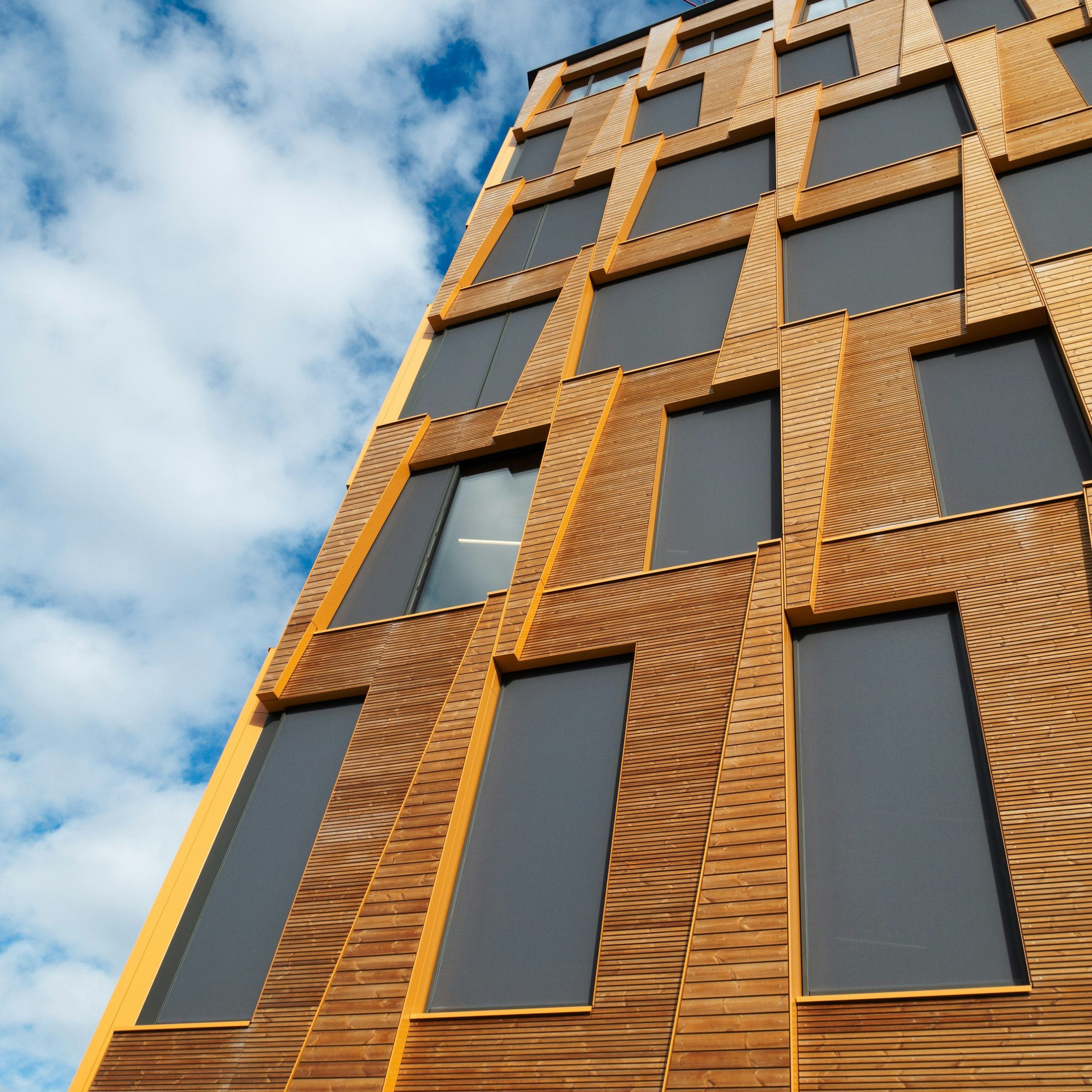
Image Source – Unsplash
Using sustainable materials, architects and builders can reduce the negative impact on the environment. They are also better equipped to create healthier and more energy-efficient structures.
Conclusion
Innovations in architecture and construction have revolutionized the way we design and interact with our built environments. With several new tools and technology at our disposal, designing more effective and well-optimized structures is easier.
Over the past few years, innovations like virtual reality, augmented reality, parametric design, IOT, and sustainable design have continued to transform and improve architectural and construction outputs.
As the industry moves forward, it is expected that these innovations align toward the creation of sustainable, efficient, and aesthetically pleasing structures that enhance the quality of life for individuals and communities in general.

VR in Construction: Unleashing Design, Collaboration, and Risk Management
June 18, 2024[…] Before you go: Learn about 5 major innovations in architecture and construction. […]